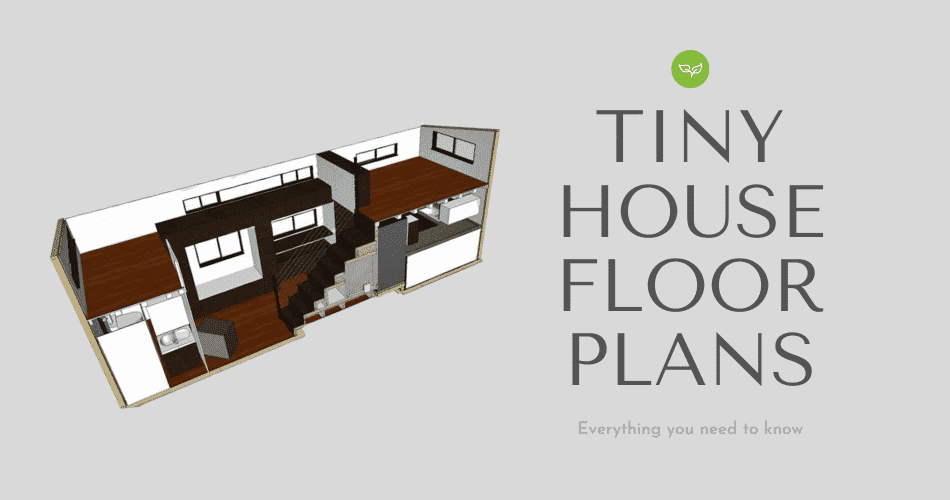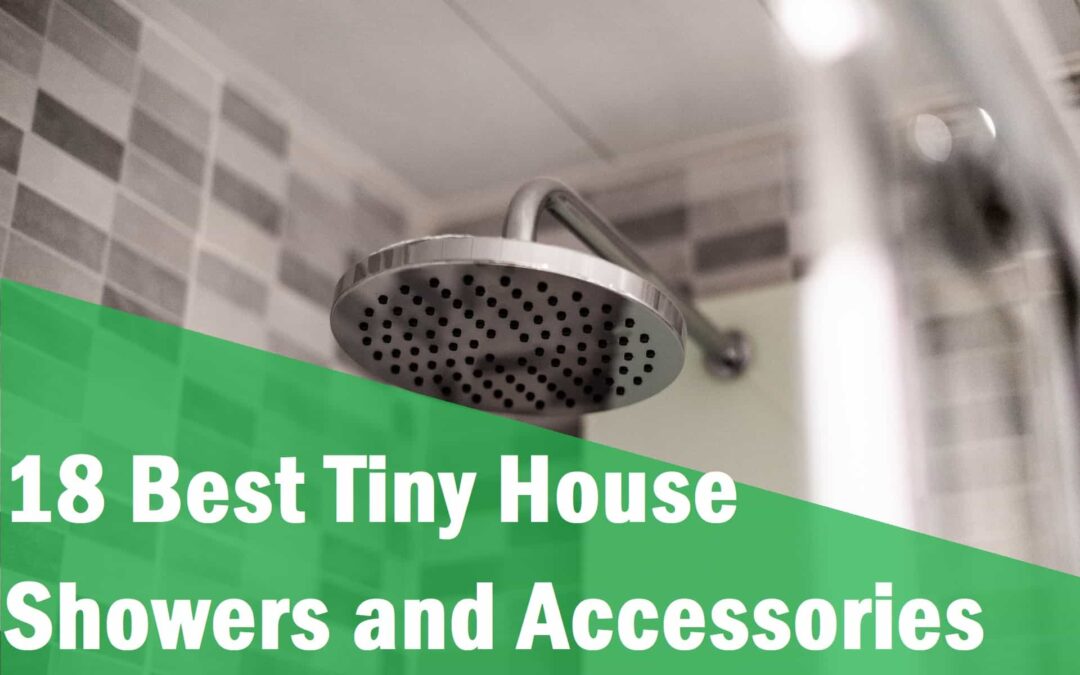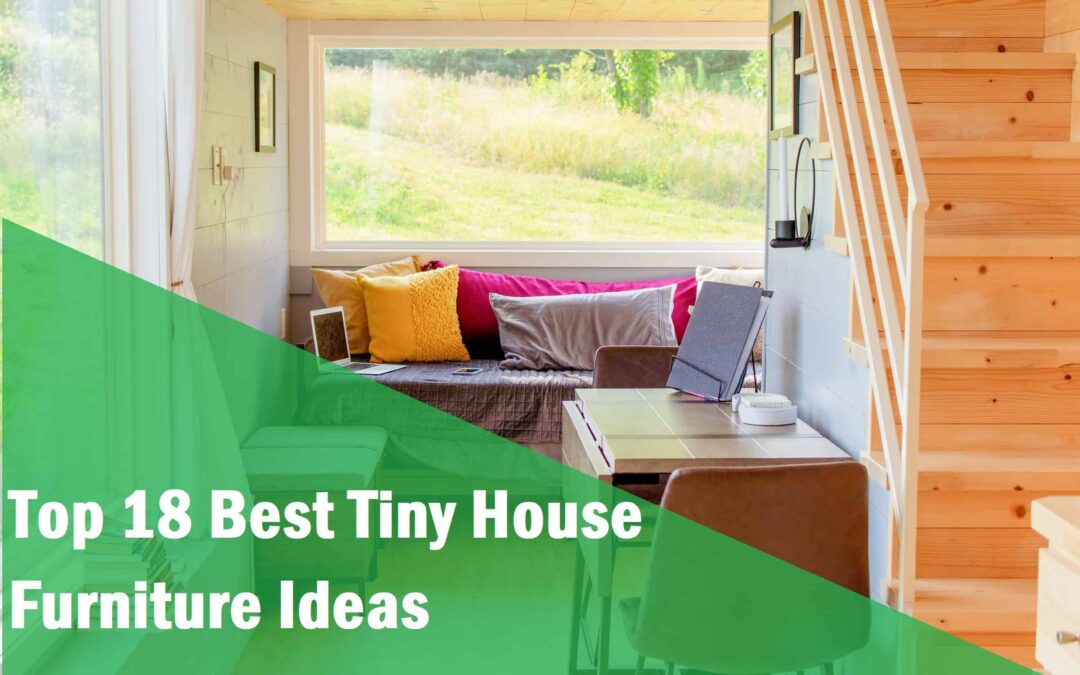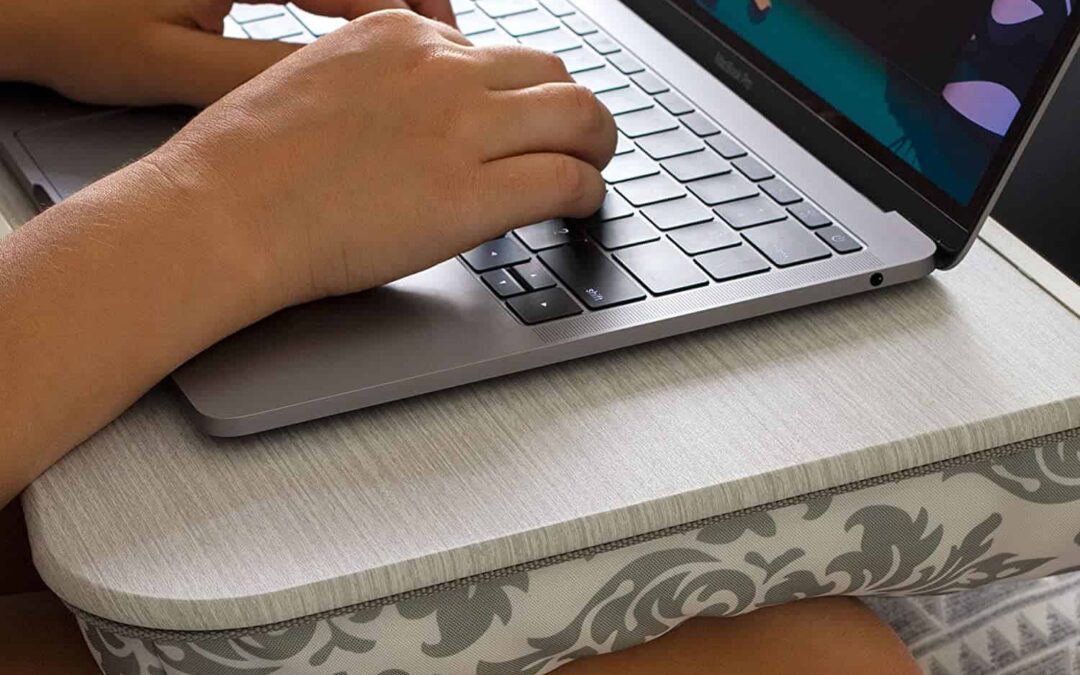Congratulations! You have made the decision to move into a tiny house and now you are ready to think about one of the most important aspects of your tiny house: the design and floor plan.
Tiny houses are compact, and as a result, the flow of the home is important.
Because tiny houses have less space, it is important to take advantage of every corner.
When choosing a tiny house floor plan, you need to ask yourself:
- How many people are going to live in the house?
- Will there be pets?
- Will you be mobile or have a foundation?
- Will your tiny house also be your office?
- What will the flow of house and transitional space be?
- Are you doing the build, purchasing a shell or a completed home?
How do I get the feel for the space in my tiny house?
If you are a visual person like me, it helps to see the actual building.
That’s why it can be hard to know what the floor plan is when it is on a piece of paper.
As I write this, I am experiencing this in my own life.
My son is in the process of graduating from college and will be moving to a new city in the next few weeks.
One of the challenging things for us as a family has been helping him to choose an apartment we have never seen.
This is why asking questions is so important, even regarding the little things, like spacing between windows and fixtures.
It also helps to watch video tours and get pictures of the what the view is like outside the window.

Eco-capsule kitchen
Imagine Yourself in That Space
Another great strategy involves measuring out the space you will be designing and then imagining yourself in that space.
To do this, take masking tape and measure out the space you will be using for your tiny house.
Do you feel comfortable in that space doing the task the space is designed for?
For instance, we spend a lot of time in our kitchens (check out our article on tiny house kitchen designs here).
Take masking tape and create a space the size of the kitchen and add in the appliances and counter space.
Now stand in the space and act like you are making dinner.
Do you feel like you could enjoy cooking in that space?
Tiny houses have different uses for different people.
Think about how you will be using your tiny house and imagine yourself accordingly.
When Choosing Tiny House House Plan, Try To Think in Terms of Activity
When designing or looking at tiny house floor plans, it is important to think about activities versus rooms.
For instance, instead of a dining room, you will have an eating area.
That eating area may double as a workplace, a craft station, or where you play board games as a family.
Most tiny houses don’t have bedrooms so much as sleeping lofts or sleeping spaces. These often include storage areas.
In a single story design you may have a Murphy bed that pulls down from the wall at night to sleep on and is stored away during the day to provide room for a sitting area.
Multifunctional furniture such as futons and daybeds can be both a couch and a bed depending on the time of day.
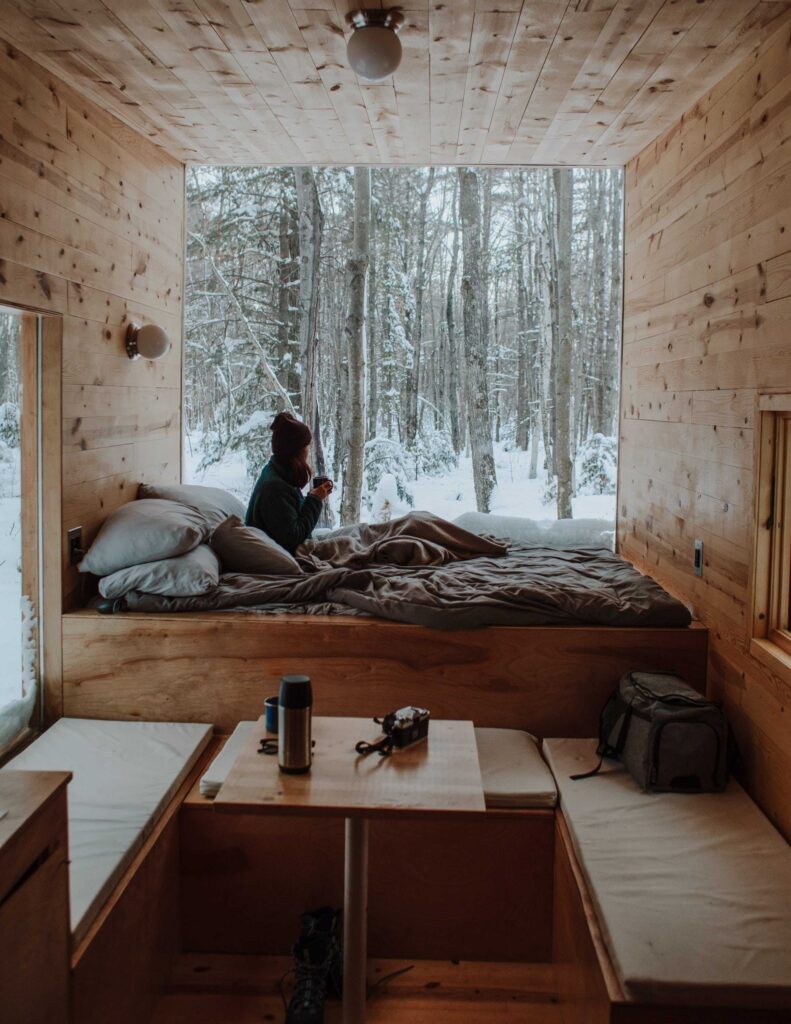
Simple activities such as brushing your teeth invite a decision.
You can put in a sink in the bathroom area or you can brush your teeth in the kitchen sink.
Small things like this will affect your overall plans.
And since things like plumbing and electric are hard to rework if you change your mind, they need a firm decision before you start building.
One of the most important rooms that you need to think strategically about is the kitchen, as it doubles as an activity area.
Good questions to ask include:
- How many people will be cooking meals?
- How many people will sit down to eat at one time?
- Does everyone have room to move around as they chop vegetables or set the table?
How Many People Will Be Living In Your Tiny House?
The number of people to live in your tiny home will have an impact on size and design.
Your children and pets’ needs should also be considered.
Tiny Houses For Singles
If you live by yourself, then you have a lot of options available to you. You basically will do what is best for you.
Tiny Houses For Couples
If you are part of a couple you will be designing your tiny house as a team and will want to have spaces that meet each individual’s needs.
Many seniors are turning to tiny houses in their golden years.
In this case, thinking about physical needs is practical.
For example, if you have bad joints, you may wish to go with a single story floor plan so that you can avoid steep stairs and crouching in the loft.
Tiny Houses For Families
For families, the design stage gets a tad more complicated, but is still very doable. Families are actually a growing segment of the tiny house movement.
Families, especially those with young children, tend to have more stuff.
Toys and learning materials, and the space to use them, are all important for your kids, so aking the time to design your floor plan with these things in mind is paramount.
Additionally, families will probably need a slightly bigger “tiny” home to ensure they have enough space for their family.
Also, don’t forget to consider the outdoors.
Having outdoor areas to play and explore will make the world of difference for kids and pets.
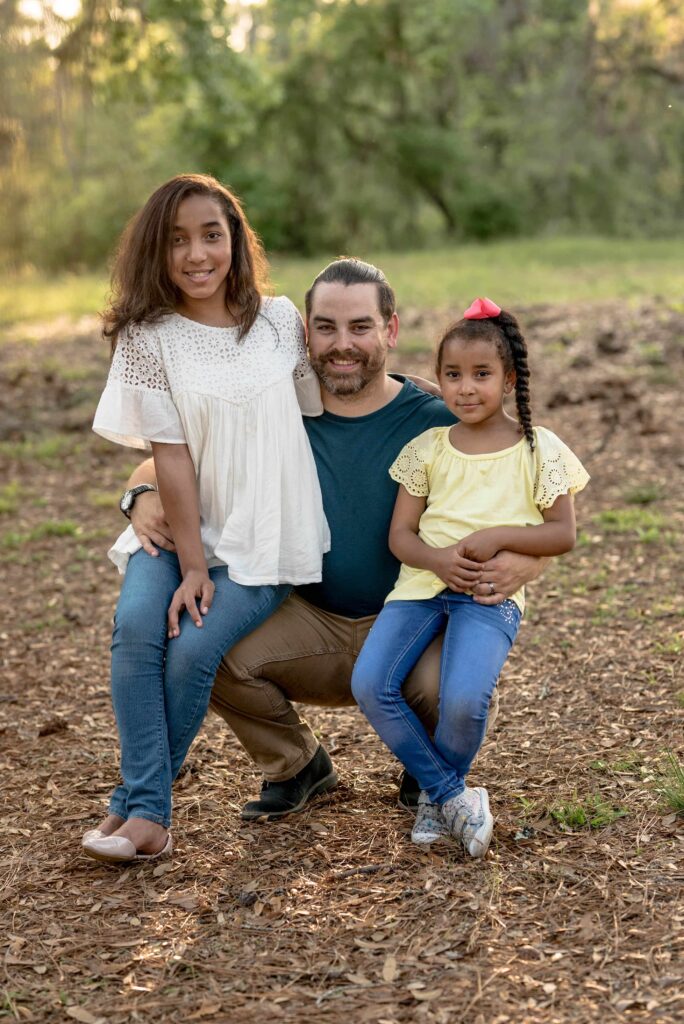
Will Your Tiny House Be Stationary or Mobile?
The answer to this question is important to decide on early in the process. A mobile home must fit on a trailer and confirm to transportation laws.
These typically dictate an 8-foot wide rectangular shape.
Length may vary from 10-28 feet, but height has a limit of 13 feet, 6 inches.
The floor plan will be affected by the need to have a rectangular shape, although many THOWs have creative fold-down features that add space when parked.
Basically, if you own land or plan to build on a family or friend’s property, then you can build a permanent structure.
Just like any other home, tiny houses are subject to zoning laws.
Choosing The Style Of Your Tiny House
You can find plans for many styles when it comes to tiny homes.
Do you want a classic look, country style or contemporary?
I have good news…
You can have it all with a tiny house!
For just exploring “looks,” I love using Pinterest. Using Pinterest can help you see what styles appeal to you and give you ideas for your future home.
Every family member who is old enough can create a board on Pinterest. Then you can share your boards and ideas to collaborate when you draw you design.
Some builders even specialize in a certain look. To see which style best fits you, go on tiny house building websites and check out their galleries and floor plans.
Will you be living on grid, off grid, or both?
This is an important question to ask early on.
Your decisions about energy usage will affect your budget, what appliances you choose and will vary depending on if you are mobile or stationary.
Many people enter into the tiny house movement because they want to live a more eco-friendly life.
However, it is important to know the limitations of alternative energy. For instance, solar energy does not readily power electric stoves.
Why?
Because electric stoves are energy hogs.
As a result, many off-gridders use propane to cook with instead. But the placement of a propane tank and how you will refill it are important considerations.
Off-grid systems need the same plumbing and wiring considerations as conventional systems.
If you are going with conventional systems, you will be working with your local electric company who can advise you.
Some people opt for the hybrid system.
This is what is often used on RV’s.
In this system, you can put flexible solar panels on the roof for when you are traveling, and when it’s time to park, you can hook up to the electric just like campers do.
Designing Your Own Tiny House – The sky’s the limit
You may decide to design your own floor plans for your tiny house.
To do this, you will need some carpentry experience or be willing to learn basic building techniques.
There are many advantages to this.
Making your own design will save you money and you will be able to use your creativity to build a home that reflects who you are as a person.
In addition, it will allow you to totally customize your plans to meet your needs.
Buying Ready Made Floor Plans
Ready made floor plans can eliminate the frustration and risk of designing your own plans, especially if you are unfamiliar with construction.
They are available for a variety of styles and sizes and can often be finished to meet your needs.
Plans come suited for beginner and advanced builders.
If you are new to building, look for plans that offer step-by-step instructions.
Consider the Following When Looking At Floor Plans To Build Your Tiny Home
- Cost of plans and what that includes
- Variety of schematics, including putting together walls, wiring and plumbing
- Cutaways and isometrics are graphics that allow you to view more complex design areas
- 3D software applications where you can see your layout in 3D
- Shopping list materials to buy for each section of the build
- Roof type – roofs can add interest to your house and additional storage space
- Weight is important to know if you plan to build your house on a trailer.
Buying a Shell
Get a jump start on your build by purchasing a shell. A shell is a finished exterior with an unfinished interior. You can get a shell that is mounted on a trailer or you can get one that is ready to set on a foundation of some sort.
Small Barn = Tiny House
The small barn industry has really capitalized on the tiny house movement.
They have developed many small cabin styles. By adding some nice wood siding and a porch, they can become a very attractive home.
In my area, we have a Mennonite builder who is willing to put windows and human doors in his “barns” where you want them.
One of the advantages to buying the shell is that you can physically stand in your space and get a feel for where you want to put things. This is nice when planning kitchen and bathrooms that need lots of wiring and plumbing.
Easy House On Wheels
One of the harder things about building a mobile tiny house is mounting the home securely to the trailer. Not only is that step necessary to have a safe home, but the trailer is regulated by the department of transportation and must meet certain criteria.
The national lumber chain 84 Lumber is now selling DIY tiny house kits. Prices for kits start at $6,884. They include blueprints, trailer and materials list. 84 Lumber also offers technical support.
Purchasing A Complete Tiny Home
It’s okay if you are not a builder, have no time to learn to build and just want to have a tiny house delivered to your door.
You still need to consider your floor plan and what works best for your situation. Most tiny house builders have a standard model that you can tweak. Upgrades will cost you more however, so be prepared.
Interested in other alternative living floor plans? Check out this awesome resource on skoolie floor plans here.

